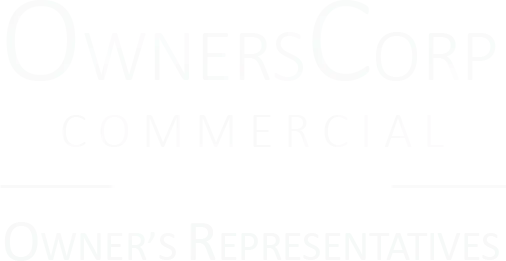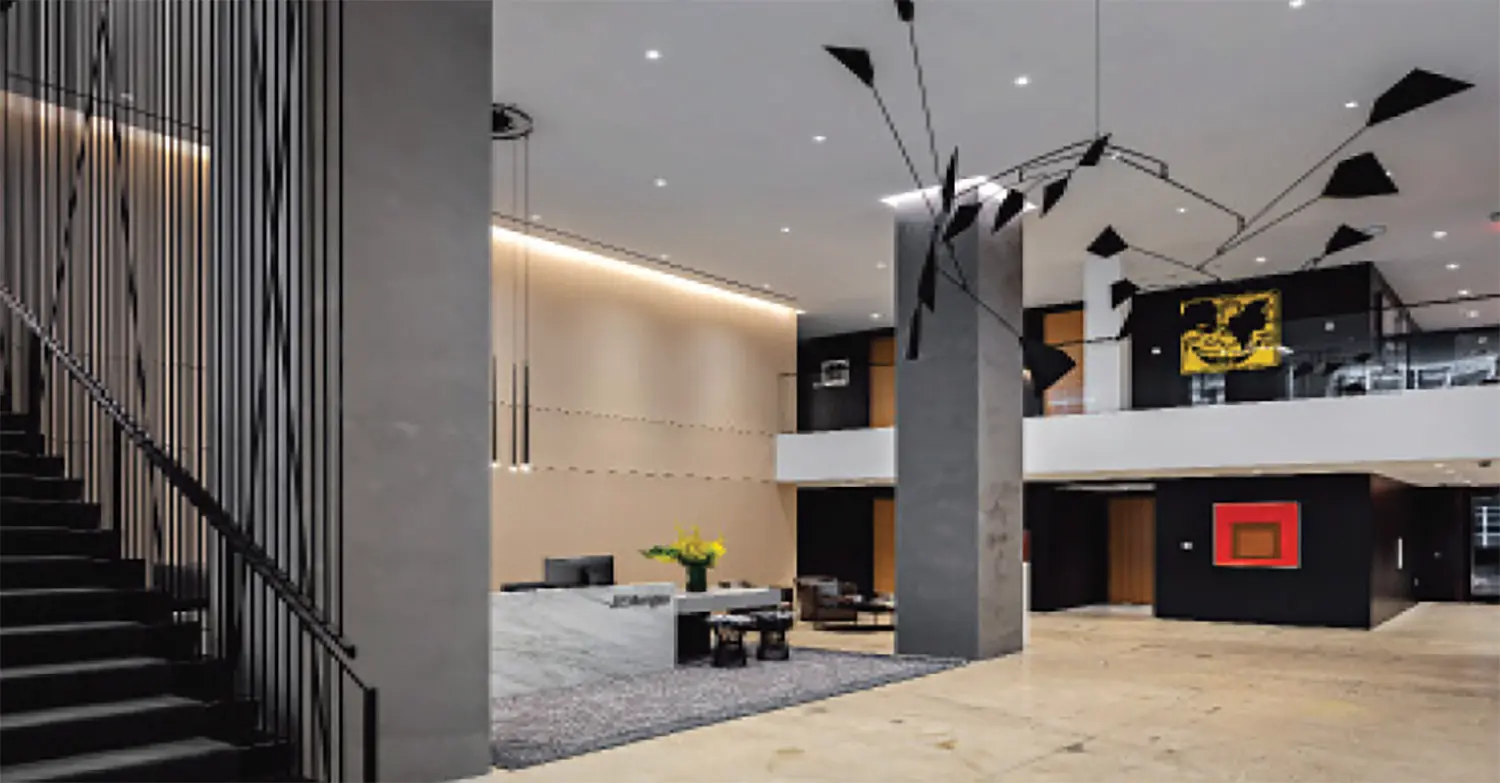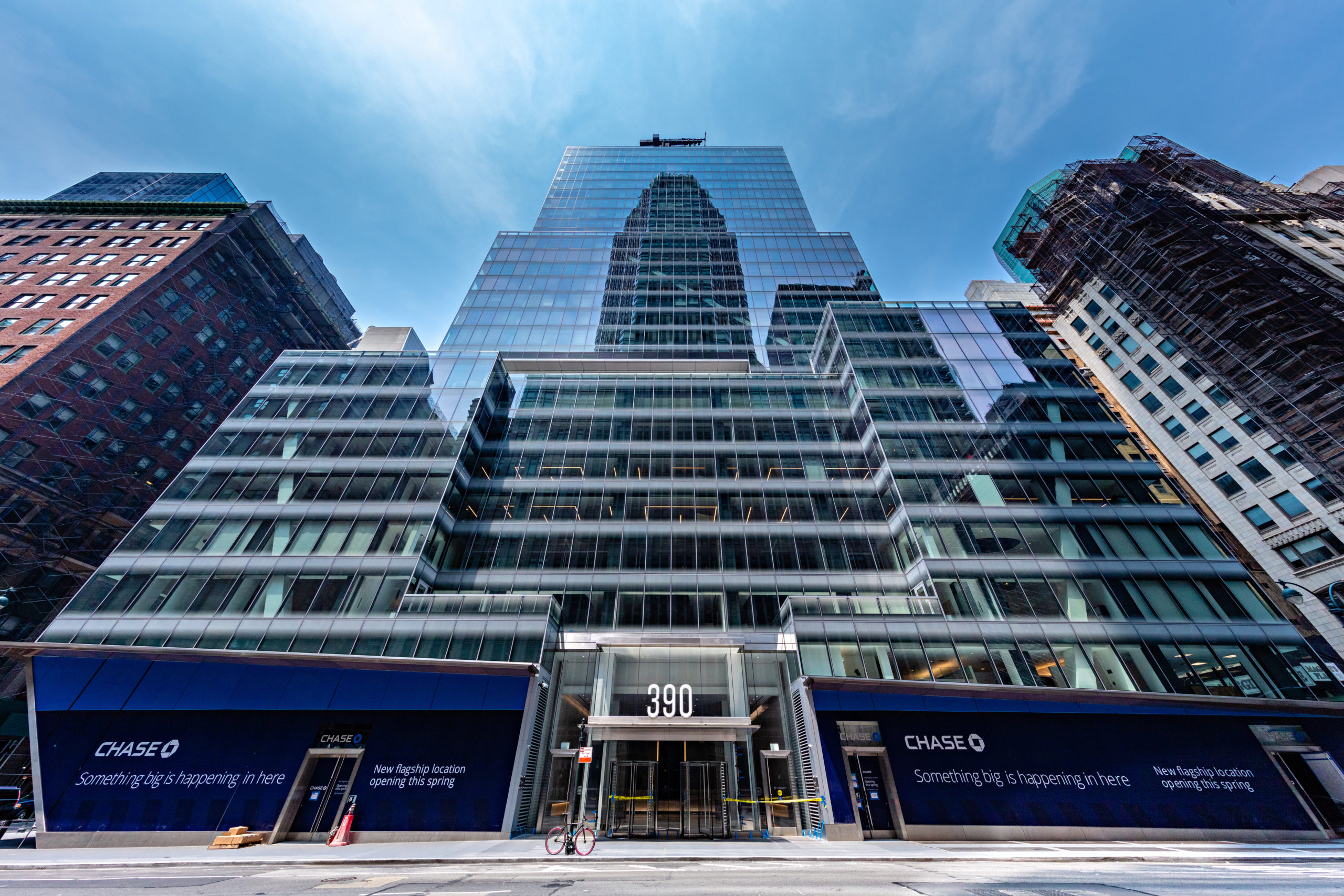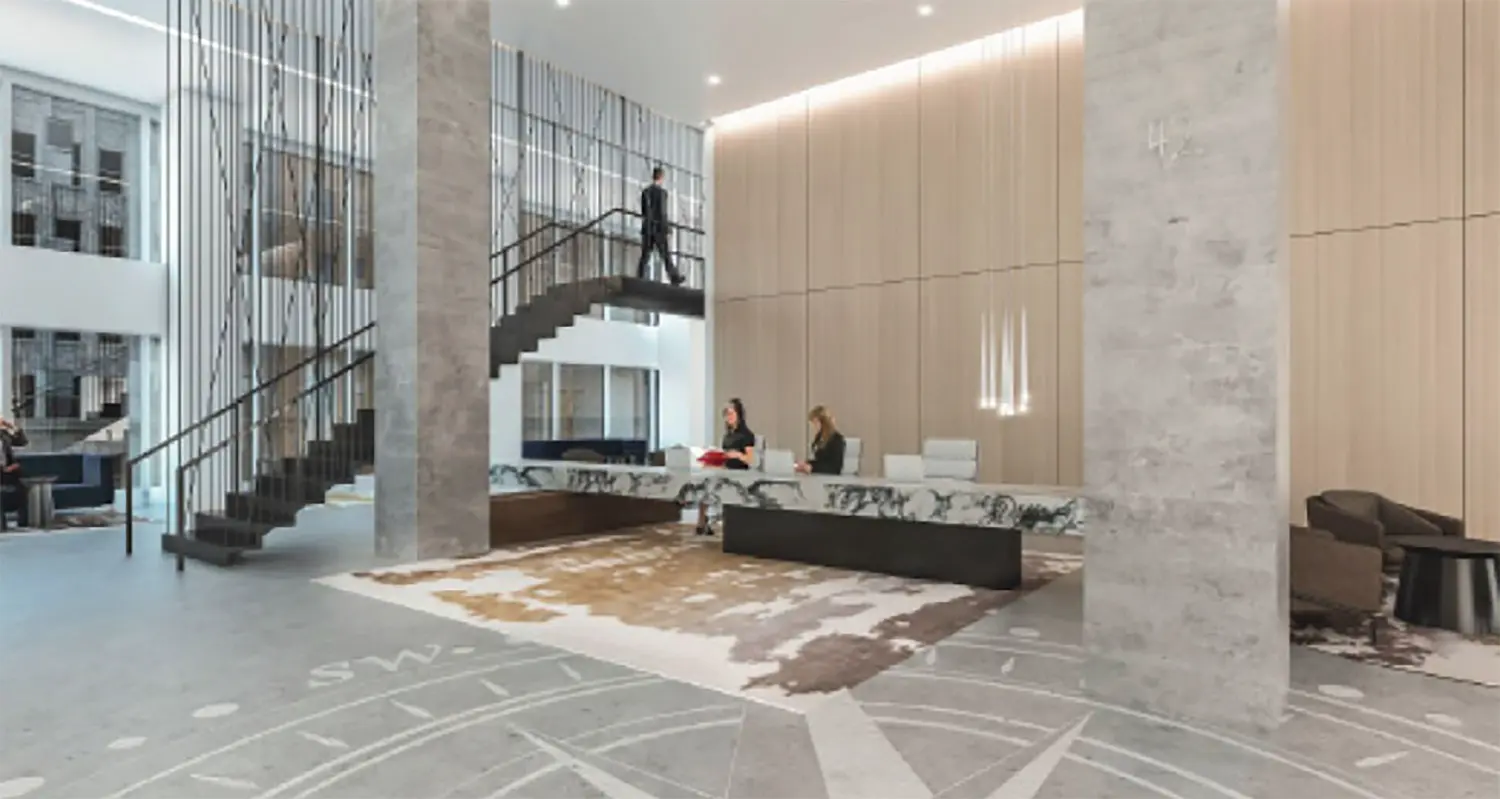444,000 sf, 16 floors of front office, private banking, leadership, amenity, and conference space. Project included 3 floors of conference center and 13 floors of workplace. Notable design features include speciality furniture, collaborative work experience, full kitchen to support client functions, two enhanced café stations, a functioning terrace, and broadcast studio to record and distribute JPMC content.



